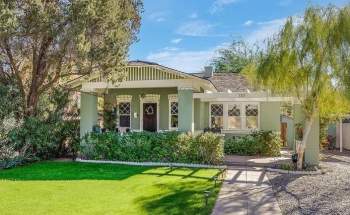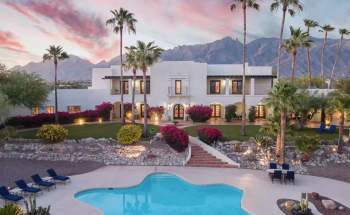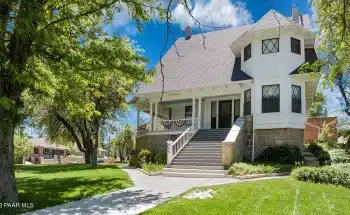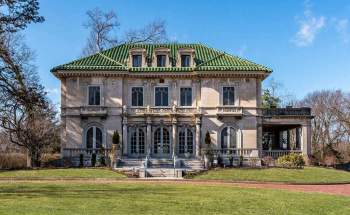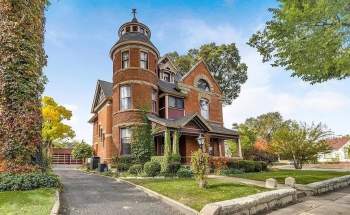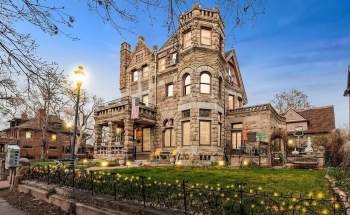This site contains affiliate links to products. We may receive a commission for purchases made through these links.
1937 Grace Mansion In Tucson Arizona
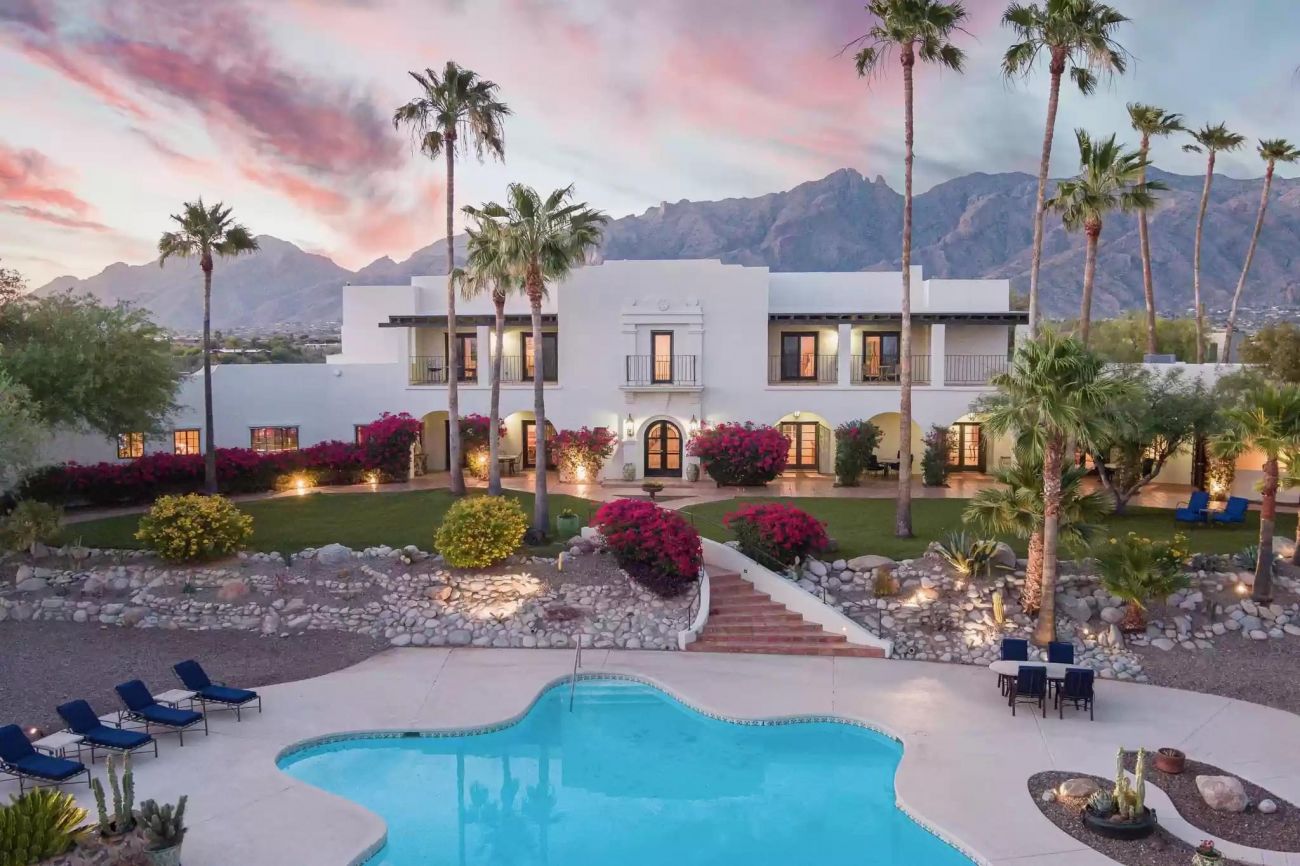
$6,500,000
OFF MARKET
5201 N Hacienda Del Sol Rd, Tucson, Arizona, 85718
10 beds ¦ 12 baths ¦ 15,502 sqft ¦ 4.38 acres
Realtor Information:
Thalia Kyriakis ¦ Russ Lyon Sotheby’s International Realty
About This 1937 Grace Mansion In Tucson Arizona
Welcome to Eleven Arches, also known as the Grace Mansion. The historic trophy property was built in 1937, by notable architect Josias Joesler, as a winter residence for Louise N. Grace, the heiress of eastern shipping magnate W.R.Grace. The privately walled and gated enclave is situated on 4.38 acres, within the prestigious gated community of The Estates at Eleven Arches, a prime location in the heart of the Catalina Foothills.
Eleven Arches offers endless possibilities and generous spaces for offices, corporate events, gym, art studio, wine cellar, multi-generational living and guest/staff quarters. The distinctive estate is a world unto itself, offering 15,502 square feet of living spaces, resort-like grounds, complete privacy, unrivaled city views, and majestic mountain views. Exceptionally restored to capture its history, combined with today’s amenities, the estate exudes a warm and intimate feeling for everyday living, yet provides the perfect venue for grand scale entertaining.
The stately south yard offers panoramic city views, an oversized pool, multiple seating areas, covered patios, a picturesque breezeway, and ample space to host over 250 guests. The area between the property wall and property line on this oversized lot has room to build, measuring an incredible 2.389 acres and fits over 70 parked cars. After a five year restoration by the current owners, the property was listed on the National Register of Historic Places. The magnificent Tucson Landmark exemplifies Joesler’s iconic late 19th and 20th Century Revival architectural style, and is famous for its residents, guests, events, architecture and location.
The privately gated drive reveals the first sight of prominent elegance. A true masterpiece, built primarily of mud adobe, with 24″ exterior walls. The light-filled interior spaces are graciously scaled, with a terrace access off almost every room. The main residence features interior 14″ walls with integrally colored platinum grade Gypsum plaster. The formal dining room features exquisite waxed lime-marbled dust Italian plaster. The residence is an art collectors dream lined with a gallery quality hanging system and lighting.
Notable property features include a 600 ft. deep steel cased private water well in addition to city water, 9,948 sqft. main residence, 5,553 sqft. detached guest quarters and a total of 10 bedrooms and 12 bathrooms. Qualified for reduced property taxes through listing on the National Register of Historic Places. At a glance in the main residence, the main level features a grand entry hall, two-story foyer, formal living room, formal dining room, chef’s kitchen with a dining area, butlers pantry, laundry room, and two guest powder rooms.
The master bedroom wing, also on the main level, includes a media room with a full bath, office, his/hers bathrooms and closets, and a private serene terrace. The second level has two generously scaled guest bedrooms with en-suite baths, each with a private balcony displaying infinite city vistas. The dramatic staircase in the grand entry hall leads to the guest bedrooms, which can also be accessed by an elevator.
Additional amenities include: HVAC zoned, Sonos sound system in the main residence, commercial grade water softener. Oversized detached 4 car garage with workshop, detached 1 car garage for guest quarters. Chef’s kitchen features appliances by Viking, Fisher & Paykel, Miele and Sub-Zero. A truly inspiring lifestyle awaits, come and see for yourself. See video and documents tab for additional information, including floor plans, and video. Historical documents, restoration and notable features list available. Recent survey available upon request.
Photography Credit: Micheal Woodall and Logan Harding
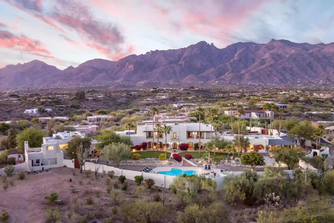
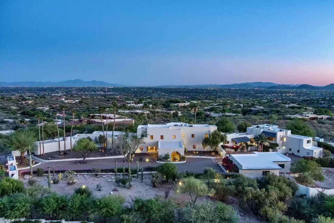
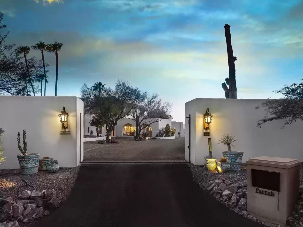
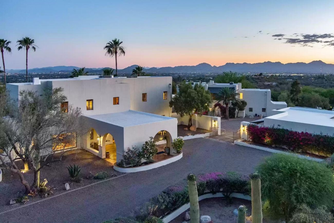
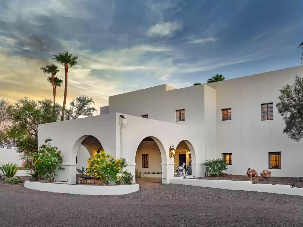
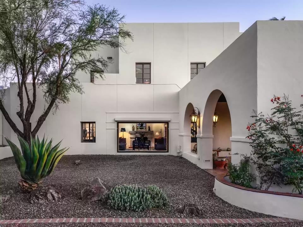
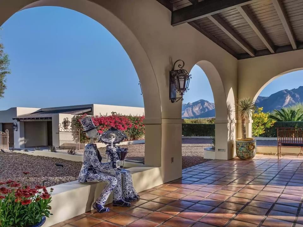
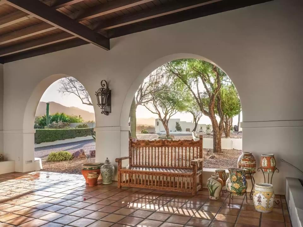

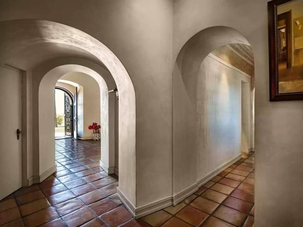
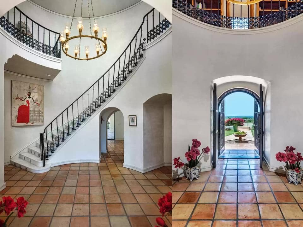
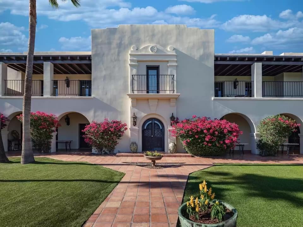
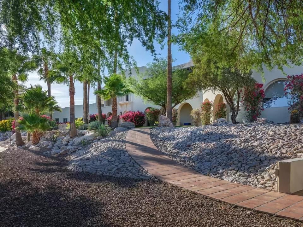
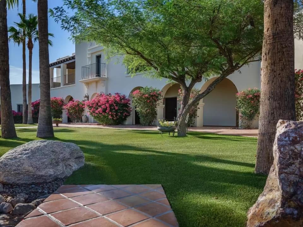
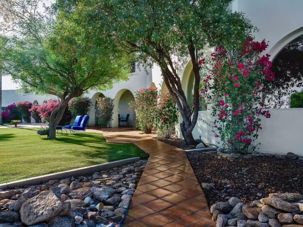
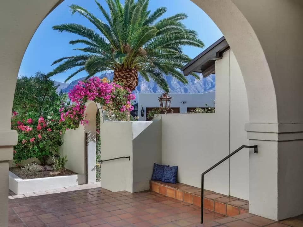
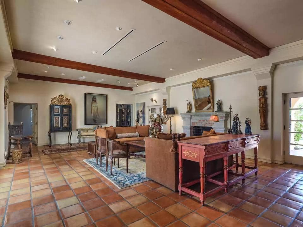

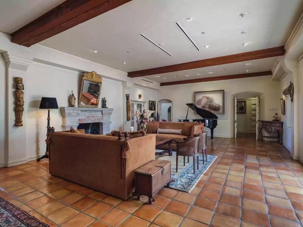
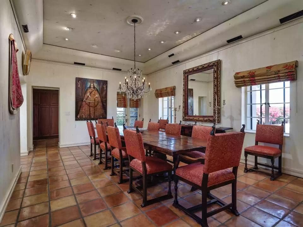
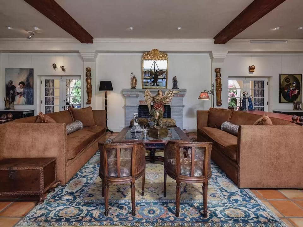
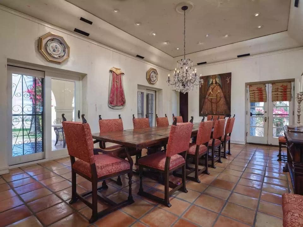
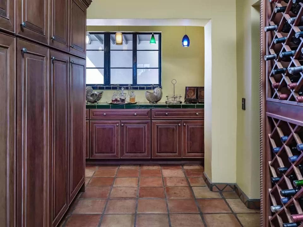
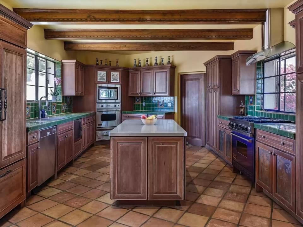
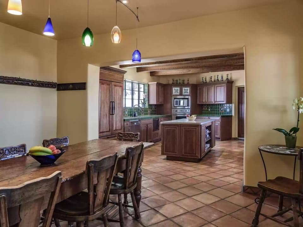
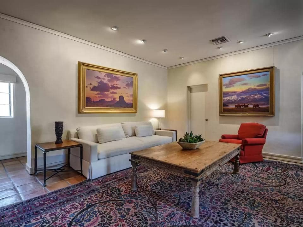
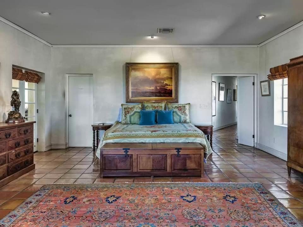
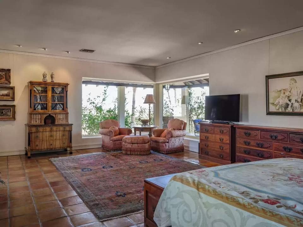
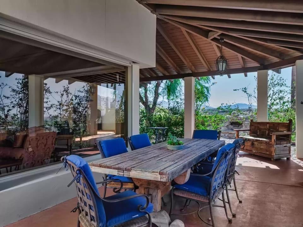
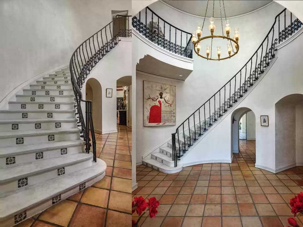
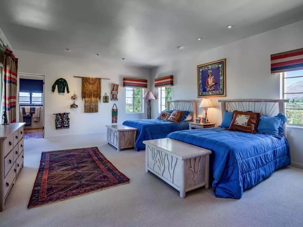
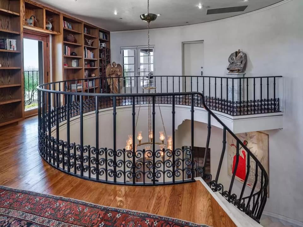
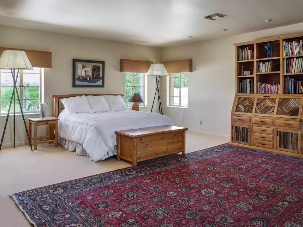
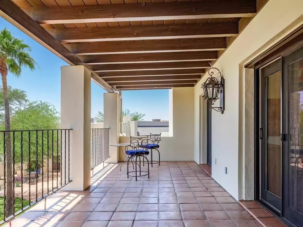
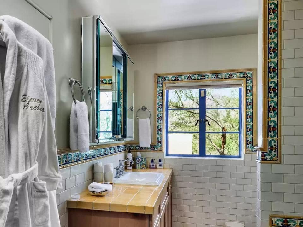
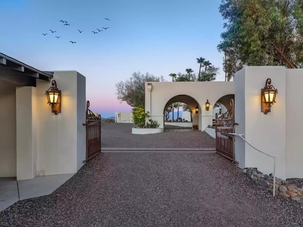
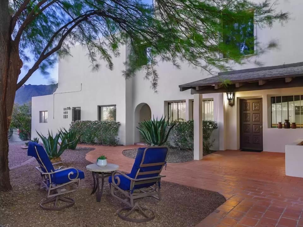
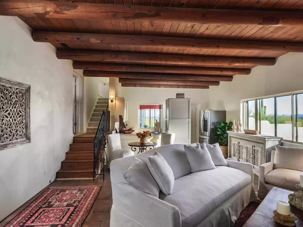
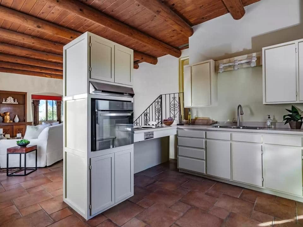
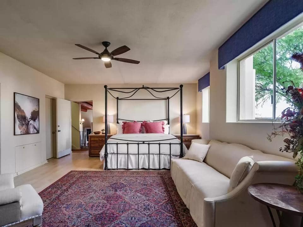
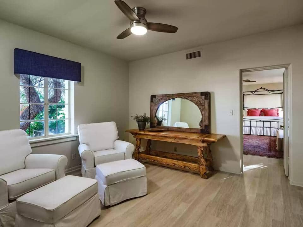
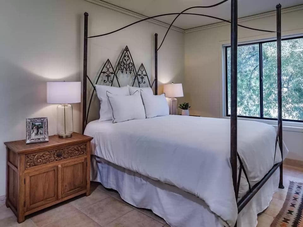
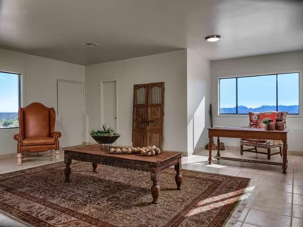
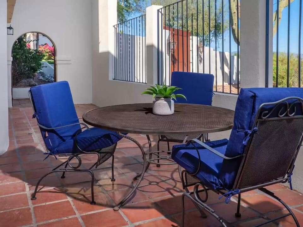
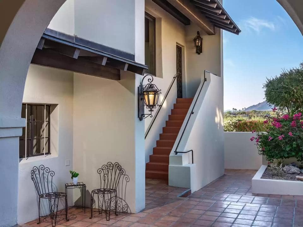
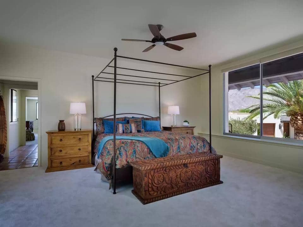
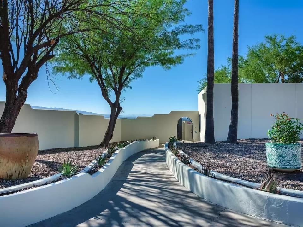
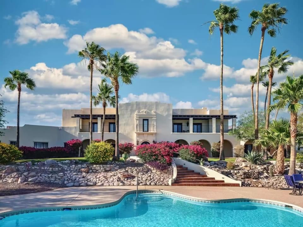
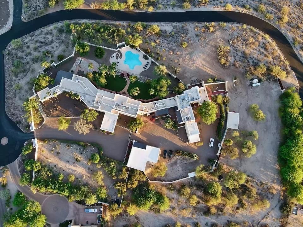
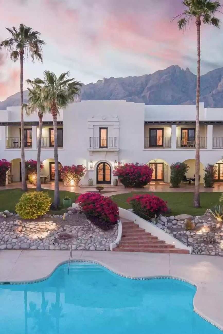
- Status: Sold
- Style: Mansion
- Location: Arizona
- Price: 3,000,000 And Up
- Year: Built 1900 to 1950
- Features: 3 or more acres / Pool / Porch

