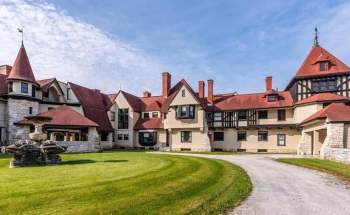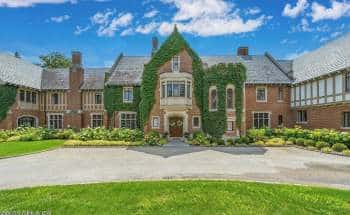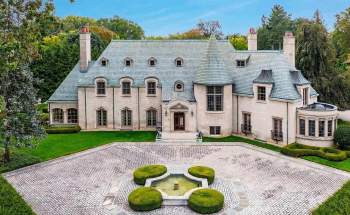This site contains affiliate links to products. We may receive a commission for purchases made through these links.
1910 Tudor Revival For Sale In Oisterwijk Netherlands
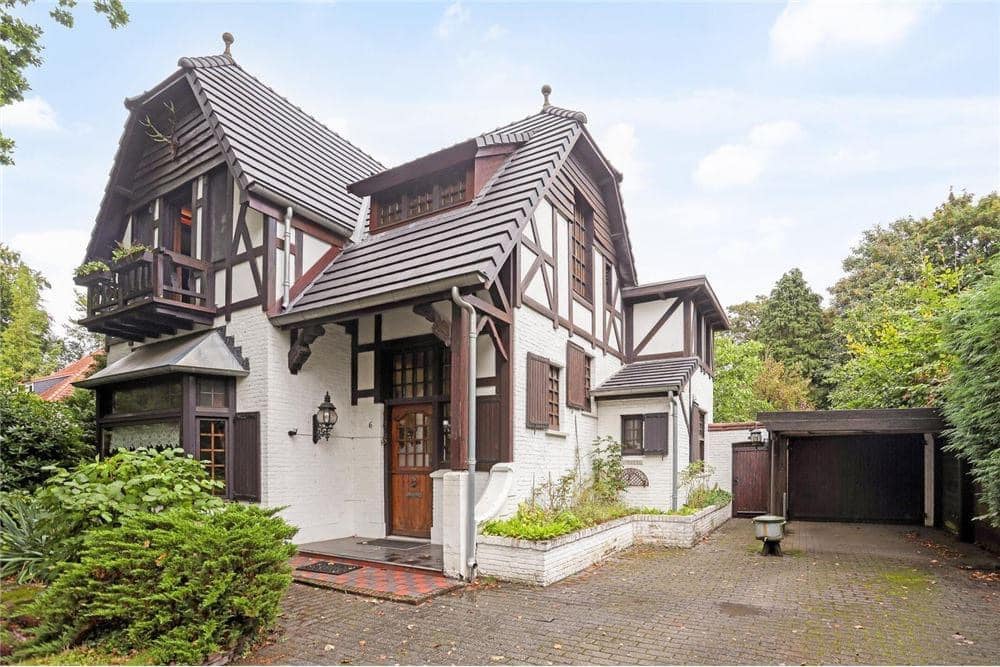
950,000 € (Approx 1,031,543.25 USD)
Heusdensebaan 6 – 5061PR OISTERWIJK, Netherlands
3 beds ¦ 173 square meters ¦ Lot: 867 sqm
Realtor Information:
Harrie Van Beers ¦ Re/Max Optimus Makelaars ¦ +31 013-7370163
About This 1910 Tudor Revival For Sale In Oisterwijk Netherlands
Imagine yourself in regal splendor when entering this incomparable villa, located in the vibrant heart of Oisterwijk. A true delight for lovers of a refined lifestyle and unprecedented elegance, this detached villa on the Heusdensebaan in Oisterwijk enchants each with its unique fusion of style, comfort and character. This breathtaking home, situated in the gentle Brabant landscape, is an invitation for couples and families to enjoy an unparalleled living experience on a spacious plot. Here, on the majestic Heusdensebaan, you will experience the opulence of a royal villa.
**Special features** – This detached, exceptionally elegant villa in Austrian style is unique in its kind and is the only one in Oisterwijk. – Generously sized rooms with characteristic wooden details create an atmosphere that is unparalleled. – The location is excellent, with the proximity of the picturesque Lind and the bustling center of Oisterwijk. – The spacious, sheltered garden (867 m2) has several sunny terraces and a child-friendly lawn. – The villa, built in 1910, brings together a rich history with contemporary comfort.
**Layout**The layout of the house reflects the impeccable quality and space, with every detail testifying to dedication and craftsmanship. The basement contains space for a wine cellar, in which you can store your wines and other culinary treasures in optimal coolness. When entering the ground floor, you are welcomed in the central hall, which is characterized by beautiful wooden details on the stairs and the ceiling. The spacious living room, with two impressive fireplaces and extensive wooden details, welcomes you warmly.
The adjoining kitchen is spacious and offers abundant opportunities for culinary adventures. Indispensable on the ground floor are the conservatory, the canopy and the utility room, which further increase living comfort. The central hall on the first floor leads you to the beautiful bedrooms. With three spacious bedrooms, all richly finished with wooden accents, you will experience a wealth of space. One of the bedrooms has a beautiful balcony. The bathroom is equipped with a stylish shower, a sink, a toilet and a bath. The attic, accessible via a loft ladder, serves as a practical storage space.
**Outdoor areas**Outdoor living is a real pleasure here! The villa is surrounded by a lush garden, complete with a garage, carport and storage room. In addition, a tea house and two canopies adorn this outdoor space, making it the perfect place to relax and enjoy the company of family and friends.
**Surroundings**The villa is located near the bustling center of Oisterwijk, known for its lively restaurant – and café life on the Lind. Nature also offers plenty of possibilities, with the Oisterwijk forests and fens and the Kampina heathland just a stone’s throw away. The neighborhood is extremely child-friendly and bustling with activities that contribute to an unparalleled living pleasure.
**Accessibility**The nearby cities of Eindhoven, Tilburg and ‘s-Hertogenbosch are easy to reach thanks to excellent connections via the A58 and A2. In addition, public transport is excellently organised, with the Oisterwijk train station in close proximity and regular bus services at your doorstep. Are you ready to write a new chapter in your life in this villa in Oisterwijk? Grab this opportunity and make an appointment for a viewing!
Photography Credit: Re/Max Optimus Makelaars
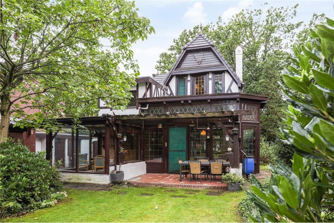
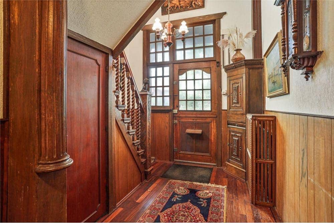
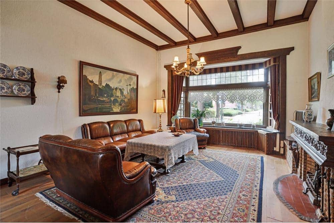
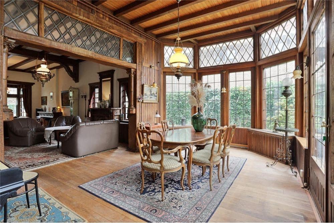
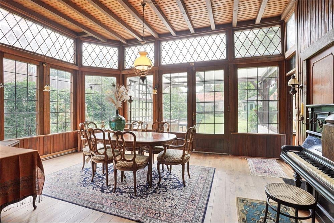
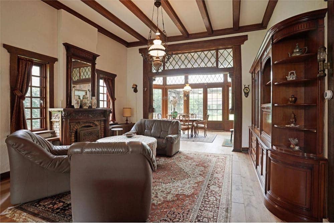
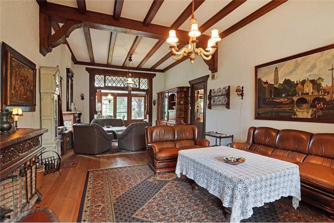
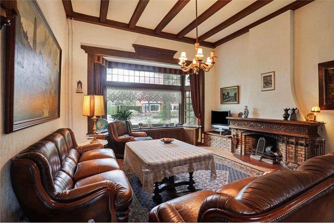
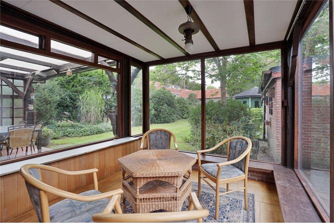
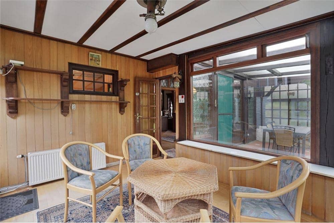
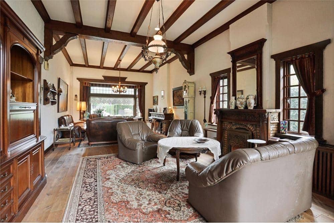
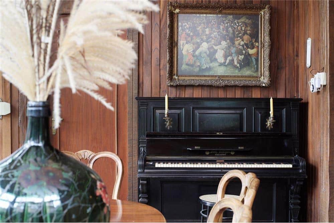
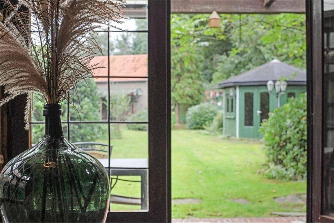
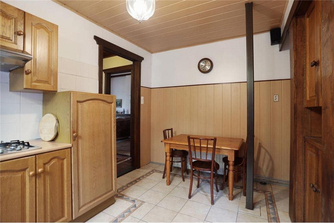
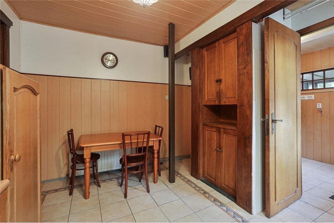
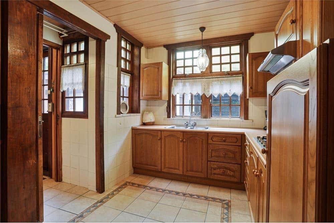
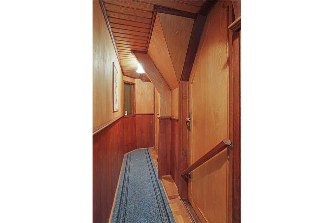
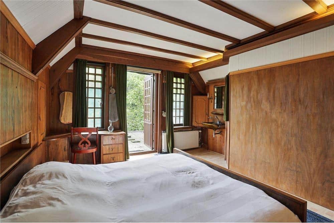
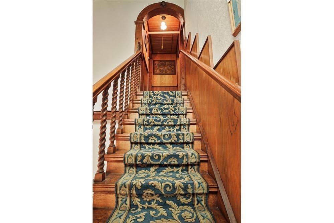
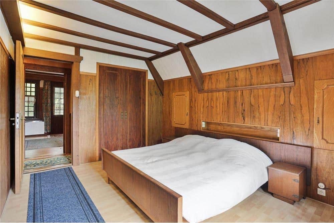
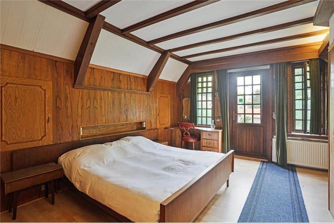
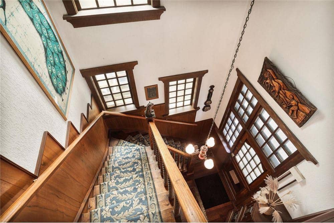
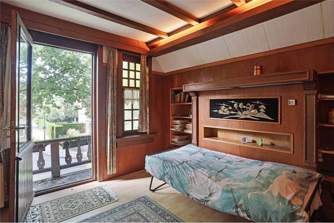
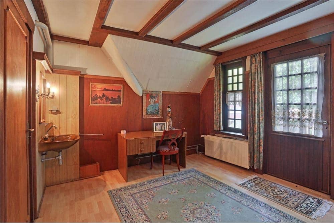
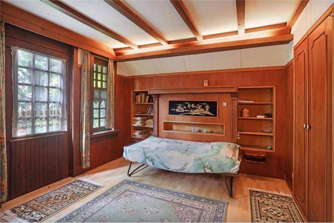
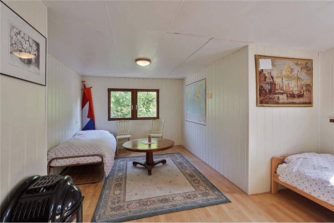
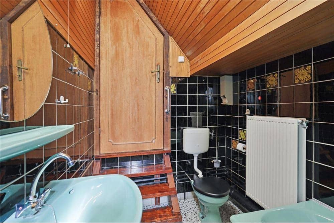
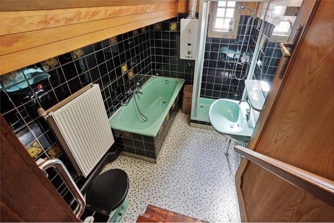
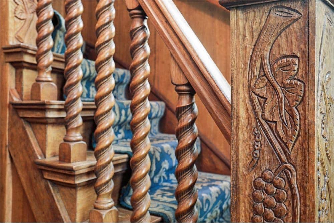
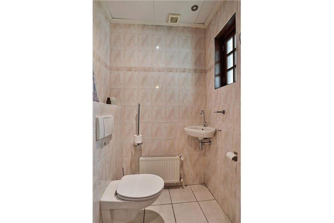
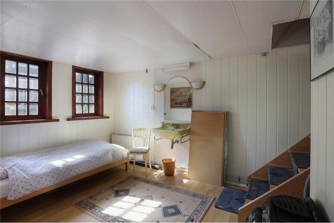
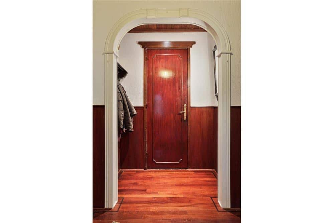
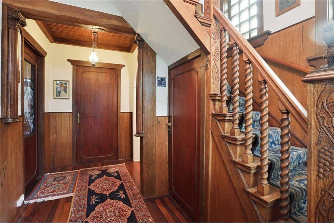
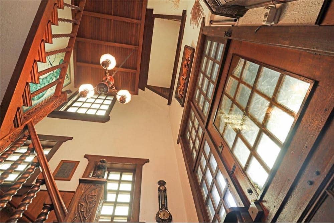
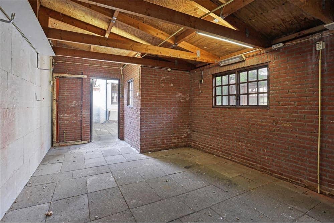
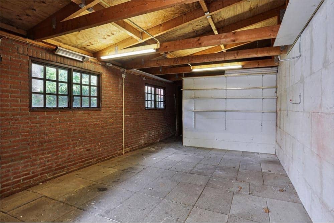
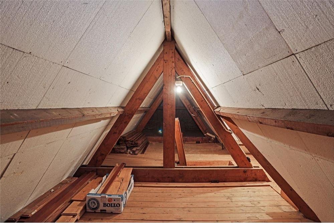
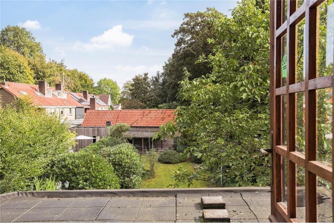
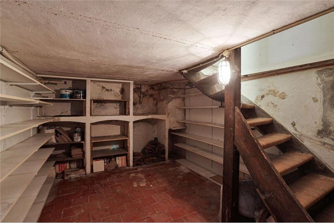
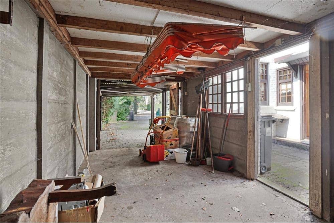
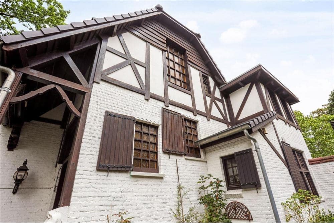
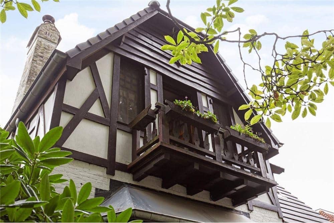
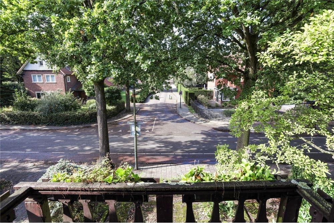
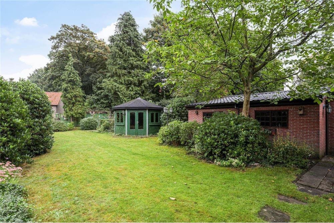
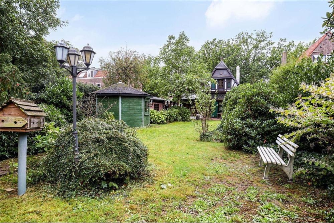
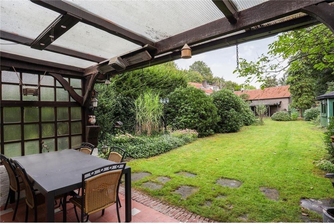
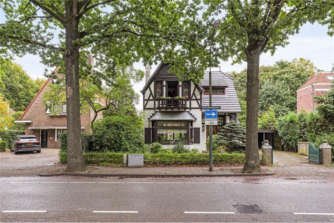
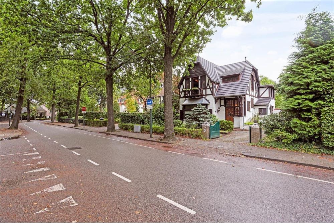
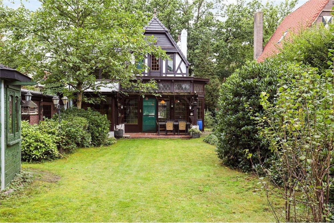
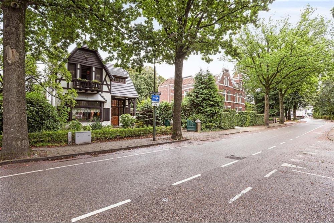
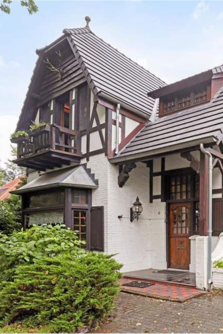
- Status: For Sale
- Style: Tudor
- Price: 1,000,000-2,999,999
- Year: Built 1900 to 1950
- Feature: Built-ins

