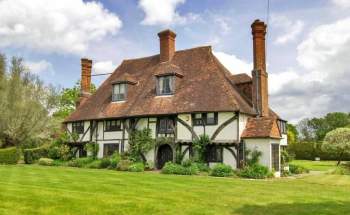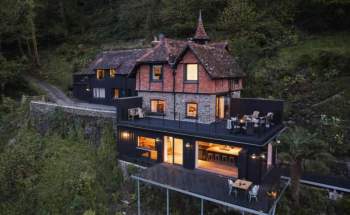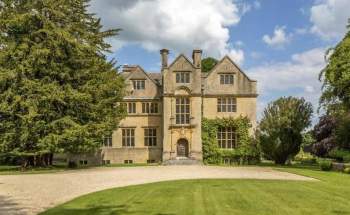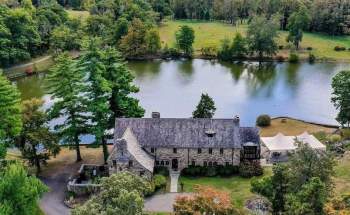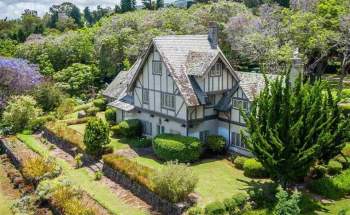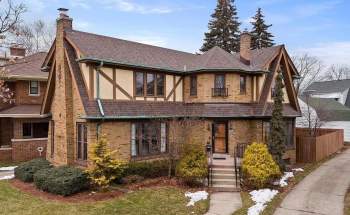This site contains affiliate links to products. We may receive a commission for purchases made through these links.
1419 Tudor For Sale In Ashford Kent
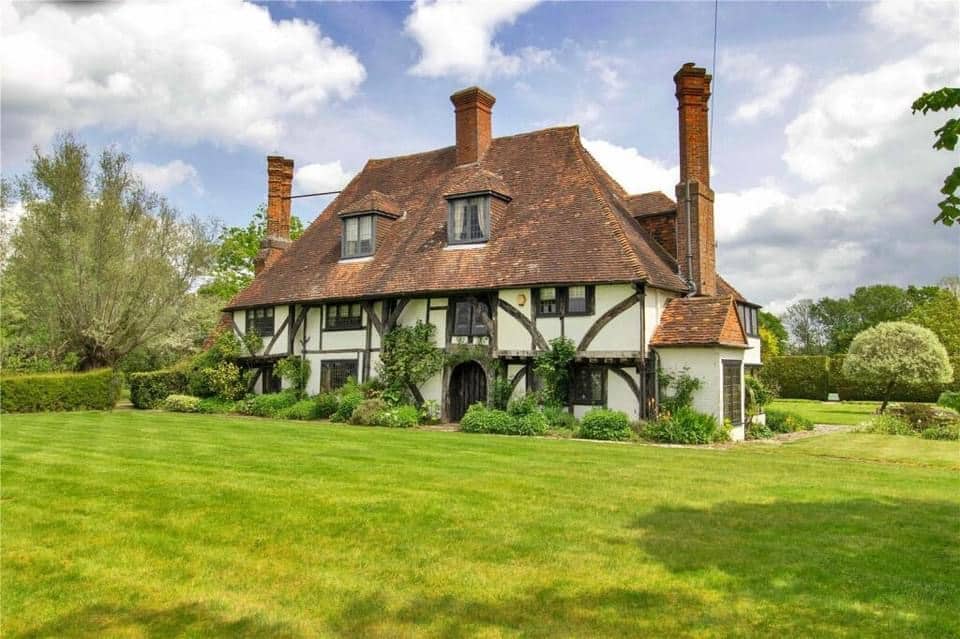
£5,500,000 (Approx $7,070,000 USD)
Smarden Road, Biddenden, Ashford, Kent, TN27 8JT, England
6 beds ¦ 4 baths ¦ 6,652 sqft ¦ 67.35 acres
Realtor Information:
Will Pippett ¦ +44 (0) 207 409 5945
About This 1419 Tudor For Sale In Ashford Kent
Vane Court is a stunning and immaculately presented Grade II* listed home, featured in numerous historic editorials including Pevsner who described the property as the only house in Biddenden of the Wealden type”.
The house, which has been dated to 1419, has half-timbered brick and weatherboard elevations under mainly tiled roofs and is partially jettied to both front and rear with flying posts in both the central recesses to both front and rear of the building with later additions at the back of the house.
The ground floor has the original entrance hall with an oak staircase to the first floor and a cloaks cupboard. To the right of the hall is a south facing and light drawing room with a beautiful oak framed fireplace and wood burner.
To the north side is a magnificent dining room with a splendid inglenook and at the back of the house is a kitchen with American walnut units and granite worktops and oil fired Aga. Beyond the kitchen is a further entrance hall, cloakroom and storage room and off the kitchen is a garden hall, back staircase with oak staircase with beautiful newel posts and finials, an excellent utility room and family room with door into a south facing loggia.
From the rear hall is access to the oak framed study/gym with shower room off currently arranged as a bright and stylish office space with access to the sun terrace and garden.
There is access to the car port from the rear of the house.
The first floor has a landing in various areas with a staircase to a second floor.
There is a principal suite, south facing, with a lavishly fitted bathroom. Next is a central bedroom which is a lovely room with walk-in wardrobe and pretty fireplace and a third bedroom to the front. A further landing area and family bathroom leading through a study area and beyond the back stairs are two intercommunicating rooms with a bathroom which would make a fine suite.
The second floor has a landing and two bedrooms, one of which is known as the King’s Room with a magnificent crown post and fireplace, once occupied by the King of Siam, and bathroom.
Vane Court has exceptional gardens. To the south of the house are formal gardens, a sunken rose garden and a water garden with what is known as the King’s Pond and a bridge and further areas of water.
There is a heated swimming pool enclosed by established hedging and an adjacent tennis court which is also bounded by established hedging.
There is an open fronted four bay garage with all mod-cons leading to a series of useful utility areas and on to the house itself.
A modern, timber framed and clad black barn has been fully converted to a very high specification to include to the ground floor a large garage storage area with light and power connected and two sets of double doors and pedestrian access. Above is a storage area and attached are 5 loose boxes. Subject to the necessary planning consents it is considered that the Local Authority might look sympathetically on an application to convert to ancillary accommodation.
There are two concrete framed barns.
Ashford Borough Council granted planning consent under 22/00231/AS for two redundant barns to be converted into either one substantial four bedroomed detached dwelling with further detached two bedroomed annexe or alternatively two independent dwellings.
In all about 67 acres.
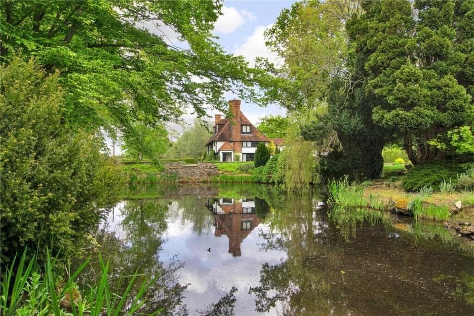
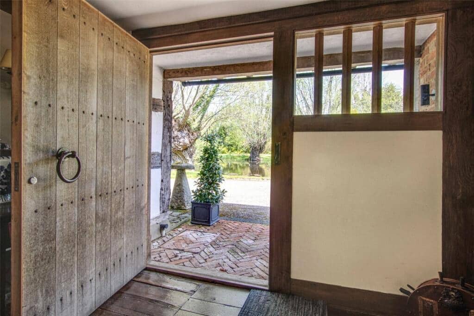
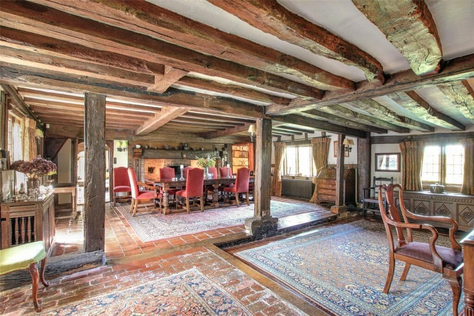
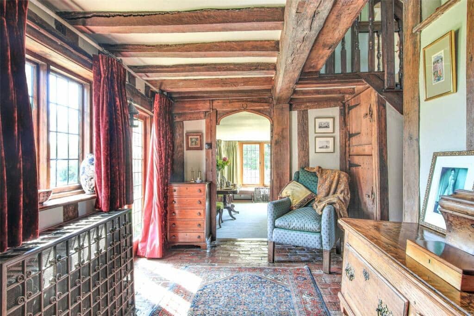
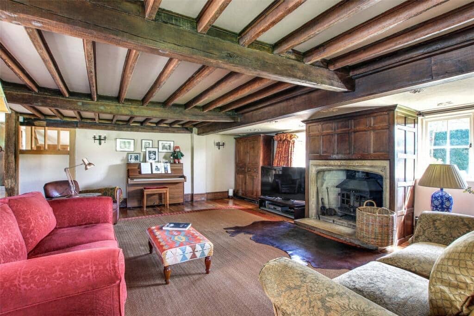
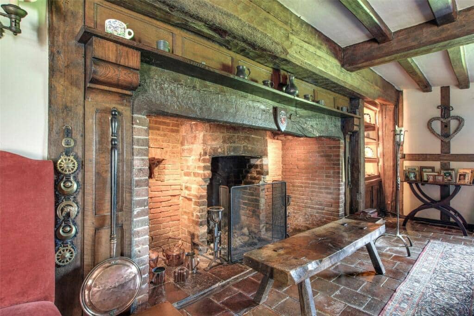
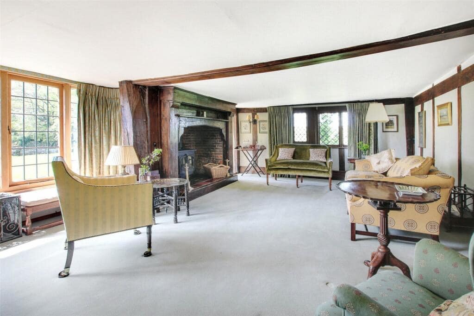
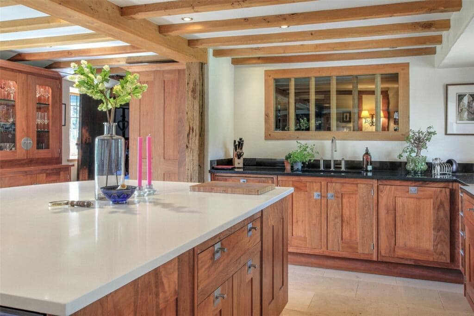
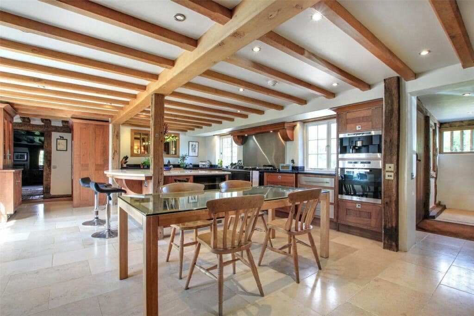
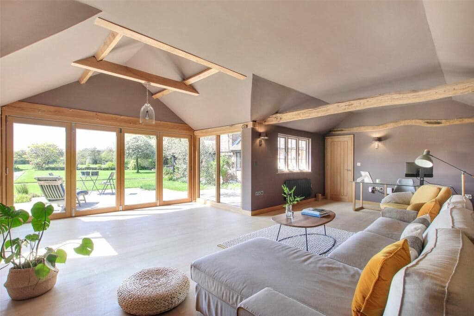
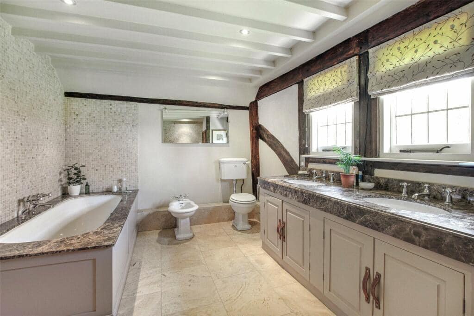
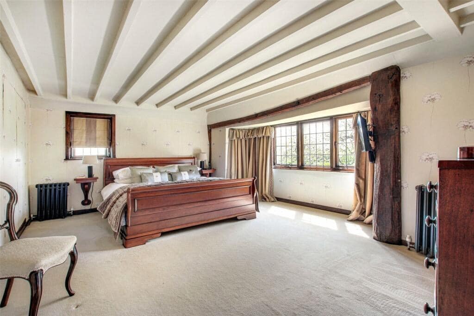
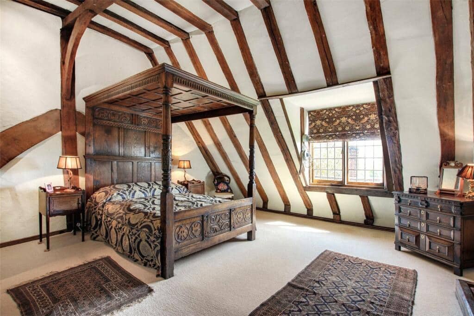
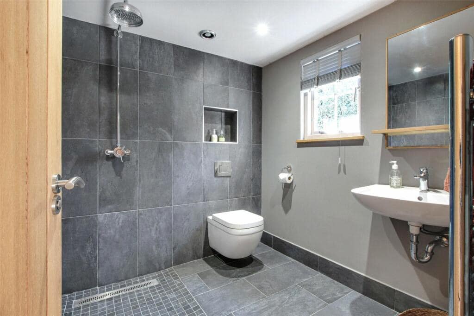
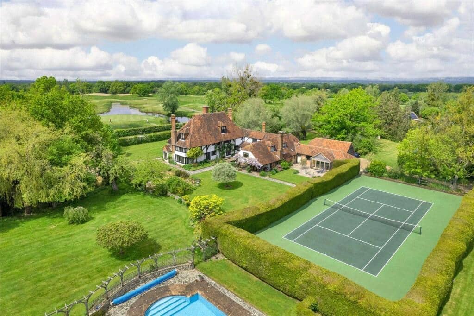
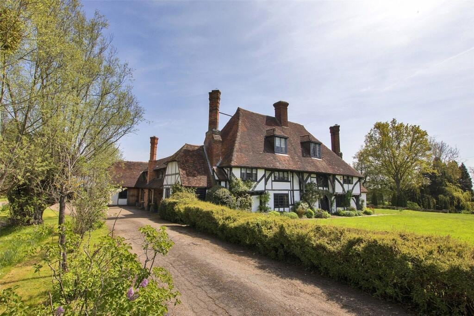
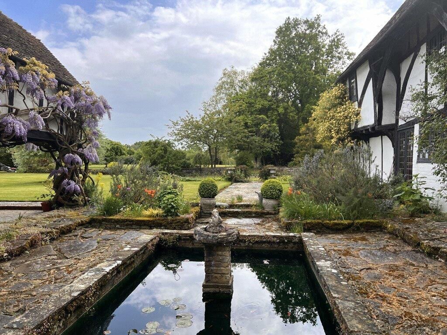
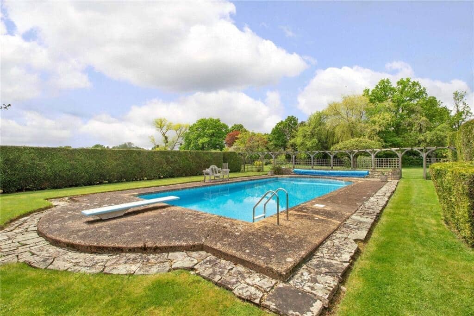
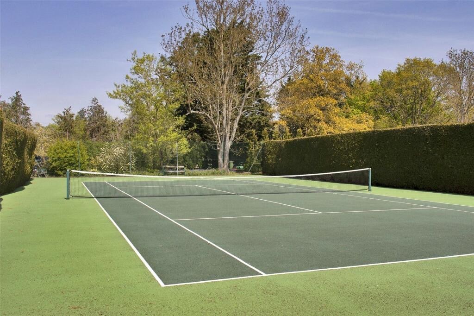
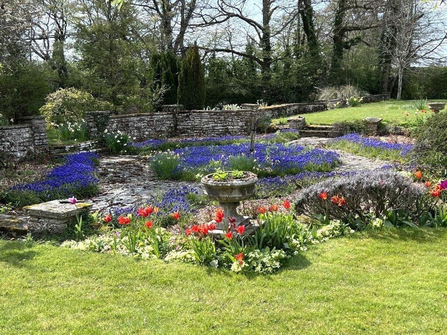
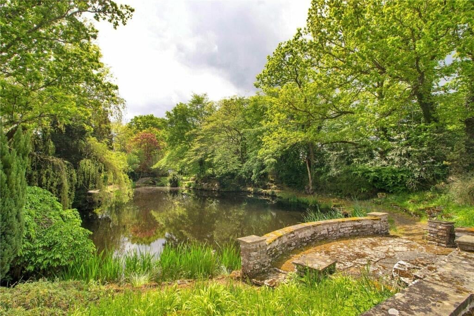
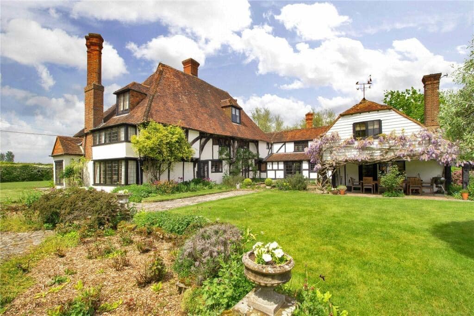
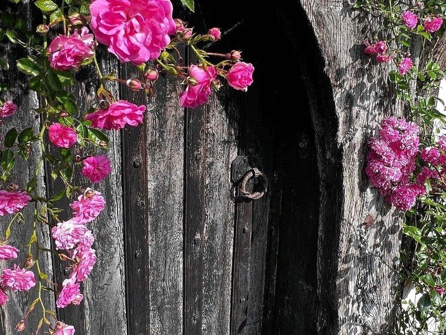
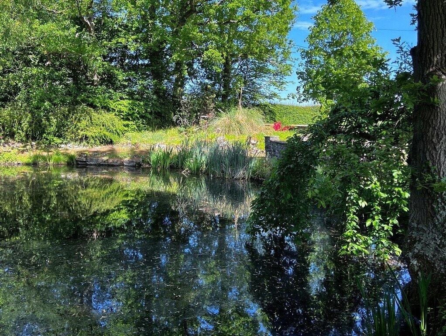
- Status: For Sale
- Style: Tudor
- Location: England
- Price: 3,000,000 And Up
- Year: Built 1400 to 1499
- Features: 3 or more acres / Carriage-Guest House / Pool

