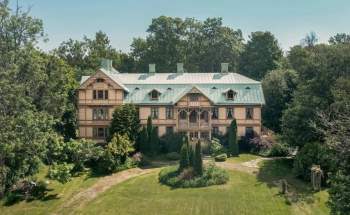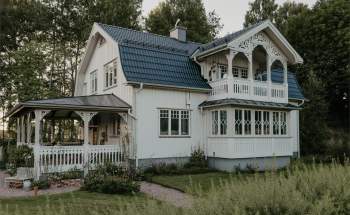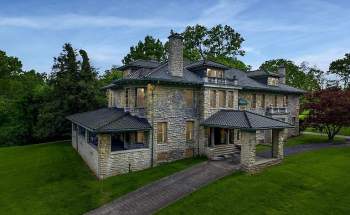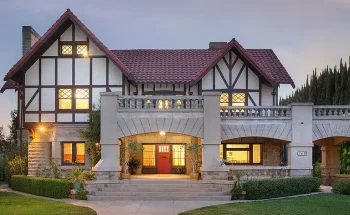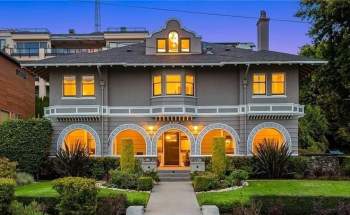This site contains affiliate links to products. We may receive a commission for purchases made through these links.
1896 Mansion For Sale In Hudiksvall Sweden
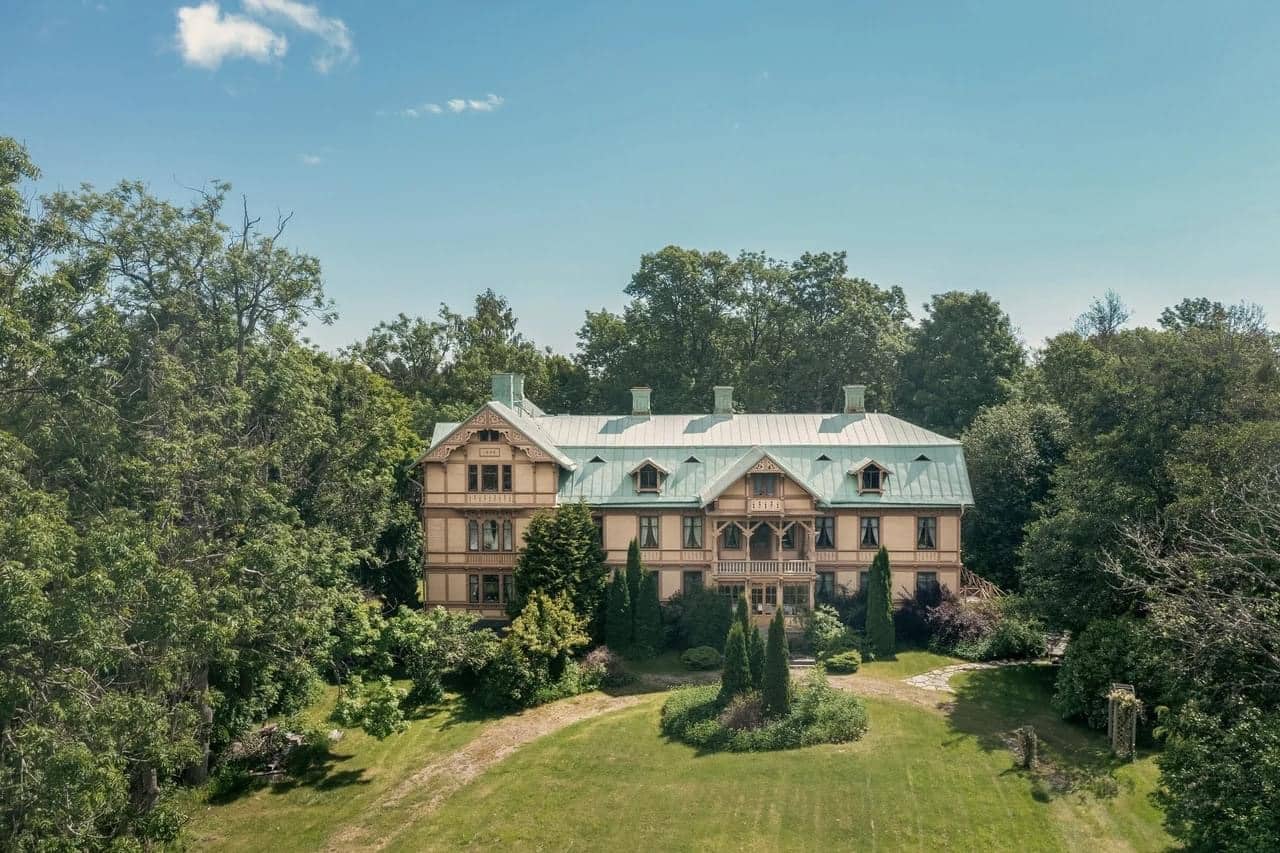
SEK 10,000,000 (Approx $975,000 USD)
Långvinds Herrgård 114, Hudiksvall, Sweden
Realtor Information:
Charlotte Pellas ¦ Historiskahem.se ¦ 0707-18 63 95
About This 1896 Mansion For Sale In Hudiksvall Sweden
In an idyllic setting next to the waters of the Bothnian Sea boasts this matchless mansion dating back to 1799. A major rebuilding, ordered by the patron of the mills Wilhelm Söderhielm, was completed in 1896 and the mansion, with its carpentry joy, is a very fine example of the Swiss style that was in vogue at the time. It is almost as if the clocks have stood still ever since, and through a painstaking renovation over the past twenty-five years, it has been restored to its former glory. Almost everything is original from the 19th century, and what has not been preserved has been recreated by the skilled craftsmen. Details such as tiled stoves, chest panels, coffered ceilings, ceiling paintings and parquet floors give the rooms a beautiful setting. It is an unusually large building with twenty-eight rooms, so it offers good conditions for those who want to run an inn, course farm or similar in a historically authentic environment. The location is wonderful, and outside the beautiful grounds with pond you have meadows, fields and nature that invite you to excursions, walks, hiking and skiing. Nearby there is a marina, bathing jetty and nice fishing spots. Långvind’s mill is alive, and activities such as midsummer celebrations, musical performances, sing-alongs and mill tours are organized.
In connection with the current owner taking over Långvind’s manor about twenty-five years ago, a careful renovation and restoration began. A new metal roof has been laid, the veranda has been equipped and the facade has been repainted. The basement has been drained and the entire entrance floor renovated. The English park has been cleared and the gazebo on its own little island looked over. A new modern kitchen has been completed, but the old black enameled iron stove which was put in during a renovation in the 1950s remains and is still in use. A dining elevator from the 19th century transports the food up to the serving room on the upper floor – the manor’s banquet room – and in several of the rooms there are buttons that were once used to call the servants’ attention.
The manor really breathes carpentry joy, and the most eye-catching exterior is the porch that stretches over three floors. The lower part is glazed and forms a welcoming entrance to this unparalleled home. Inside awaits an airy hall with entrances to flanking rooms and a majestic cast iron spiral staircase leading up to the upper floor. In addition to the many rooms, the entrance floor also consists of a kitchen and three bathrooms. In the kitchen, there is a substantial increase in both work space and storage, and here several people can cook together without it being crowded. The large kitchen island has two built-in sinks, and another one is in one of the kitchen counters. The preserved enamel stove from the 1950s is complemented by a hob and double ovens of a more modern design. An adjacent room houses four refrigerators and freezers.
The manor’s upper floor is furnished with both bedrooms and representative rooms such as the lounge and dining room. From the upper hall, double doors lead out to an open veranda with a commanding view of the park in front of the house, and to the right as you come up the stairs is the room whose dark interior gossips that it was the house’s smoking room. This is where the gentlemen retreated after dinner to smoke cigars. The dining room and lounge are grand rooms in a row with parquet flooring in oak, tiled stoves in the neo-renaissance and several windows that provide fantastic light. An exciting detail is that the door panels in the dining room contain the arms of the families that have owned the mill over the centuries. Inside the dining room is the manor’s serving room, which is connected to the kitchen by means of a food lift. Another eye-catching room is the so-called Blåklintsrummet, which is located in a corner with a beautiful view of the pond. The room’s preserved wallpaper from the 1890s is very unusual for its time, and the print with realistic bouquets otherwise only appears in the 1910s. In one of the corners stands a tiled stove whose pattern is similar to that of the wallpaper.
From the upper hall, the stairs lead up to the manor’s attic, which is also furnished with several rooms. The sloping ceilings give the rooms character, and daylight finds its way in through charming dormers. From the veranda part, double doors lead out to a balcony with a breathtaking view.
The manor’s garden was laid out as an English park, and in connection with the renovations over the last few decades, it has been cleared and beautified. The vegetation consists of, among other things, linden, oak, elm, ash, maple, larch, hawthorn, apple, lilac and Siberian pea bush. With the building’s representative front as a backdrop, the garden spreads out to the west, and there are also inviting grassy areas at the leafy rear and down by the pond. A bridge leads over to an artificial island with a gazebo.
Photography Credit: Charlotte Pellas ¦ Historiskahem.se
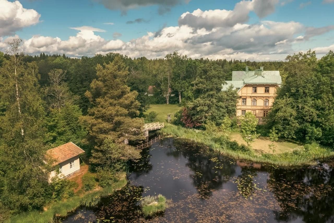
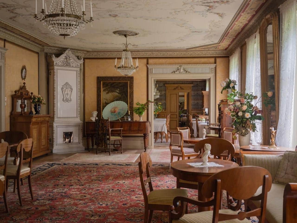
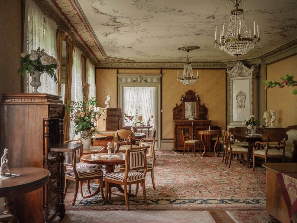
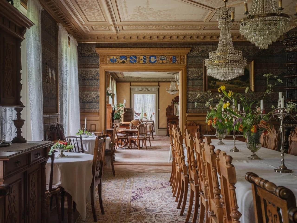
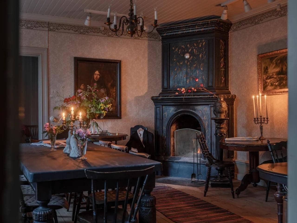
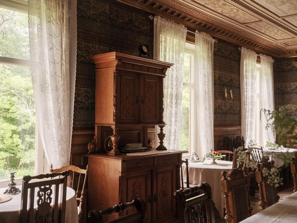
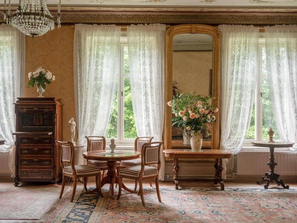
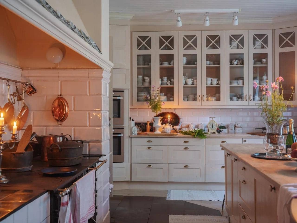
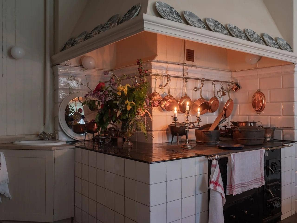
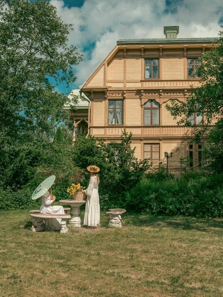
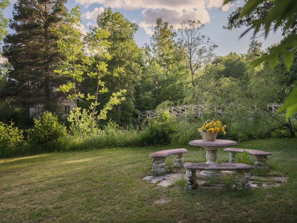
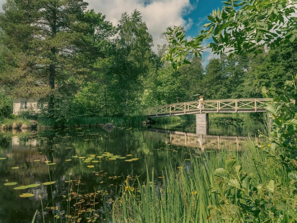
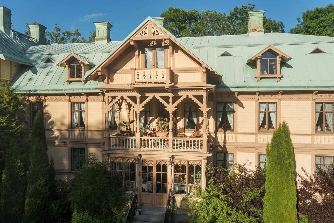
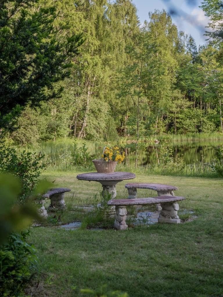
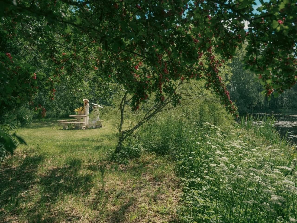
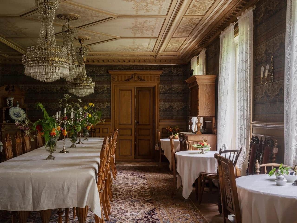
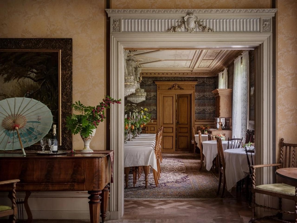
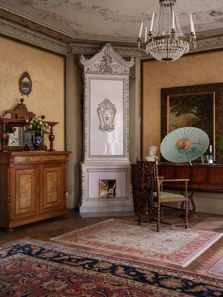
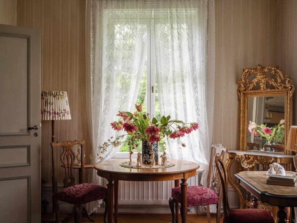
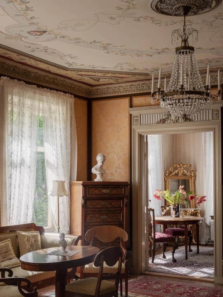
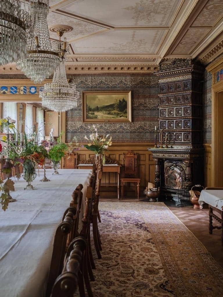
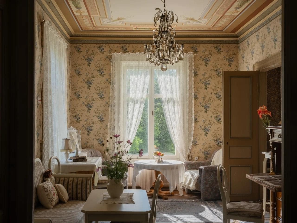
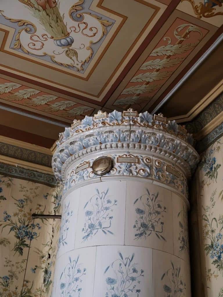
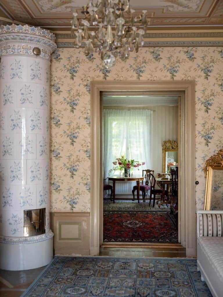
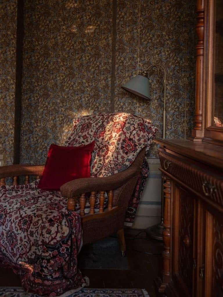
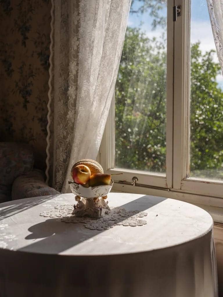
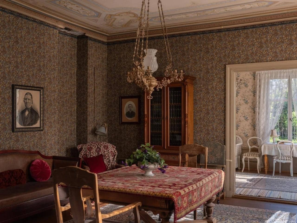
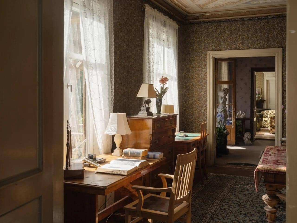
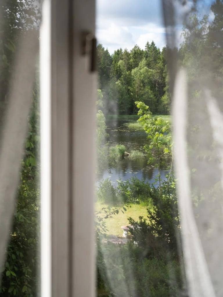
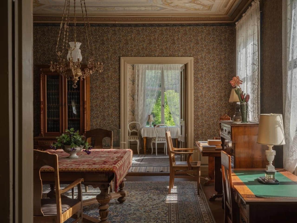
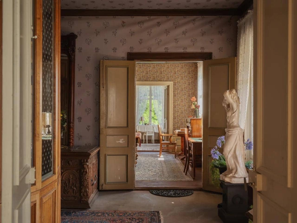
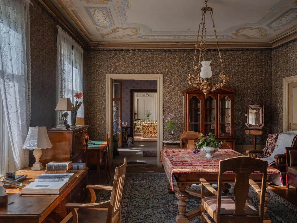
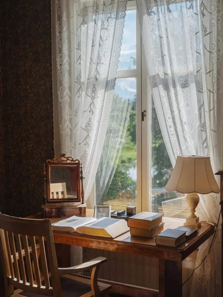
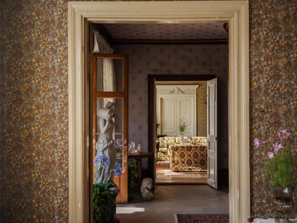
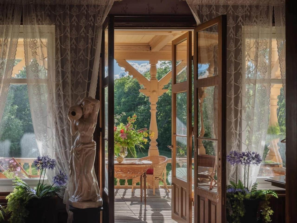
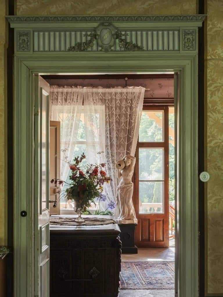
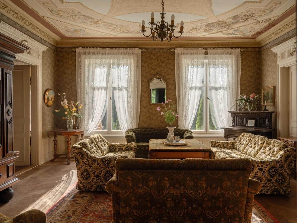
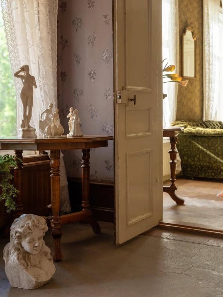
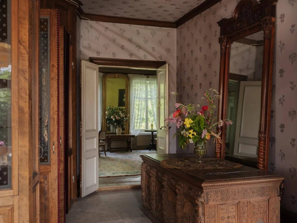
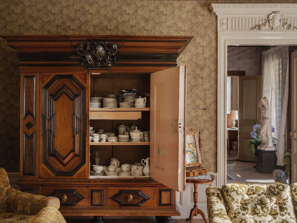
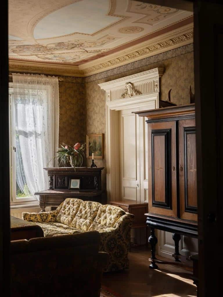
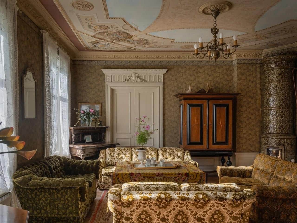
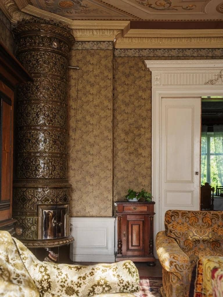
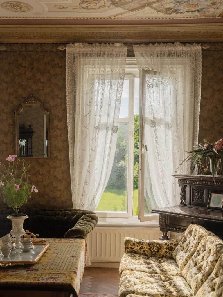
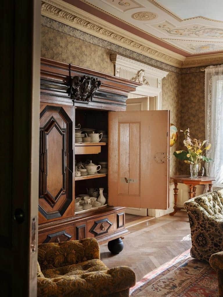
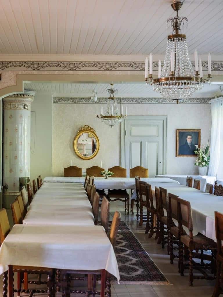
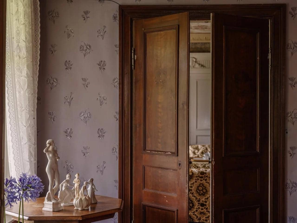
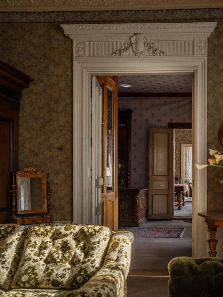
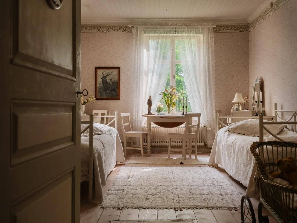
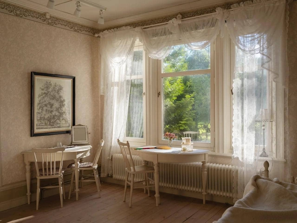
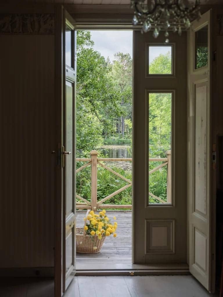
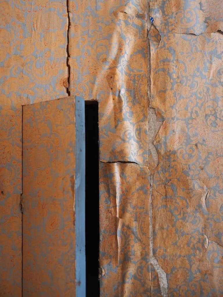
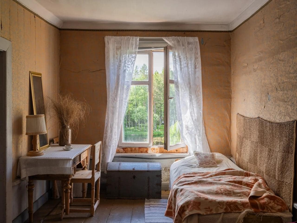
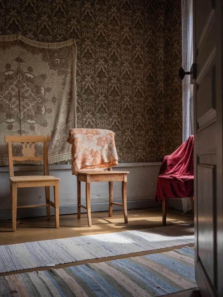
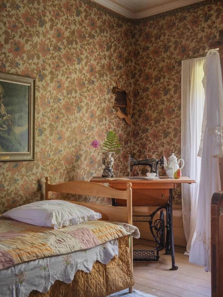
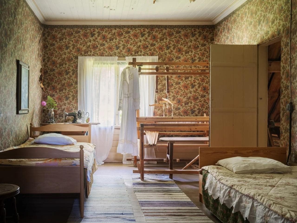
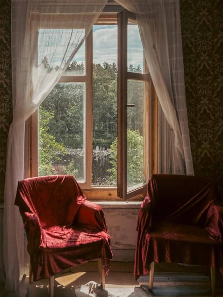
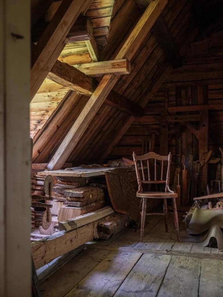
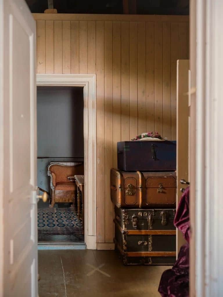
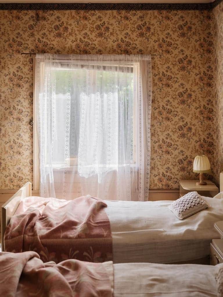
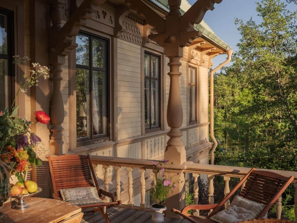
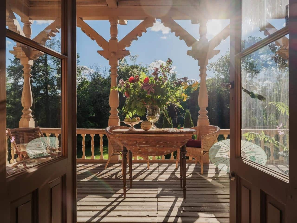
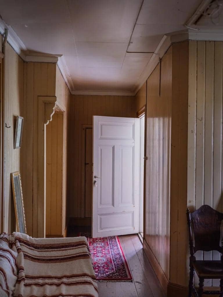
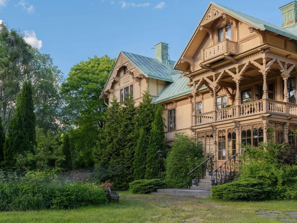
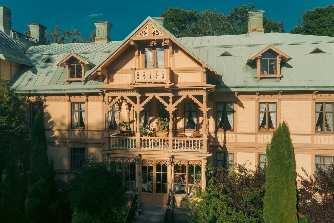
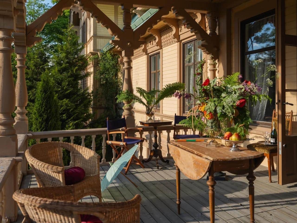
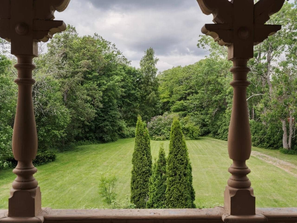
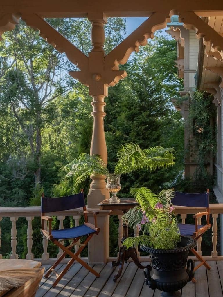
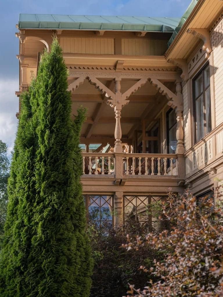
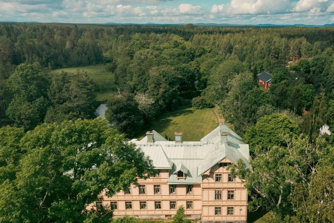
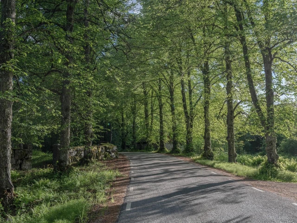
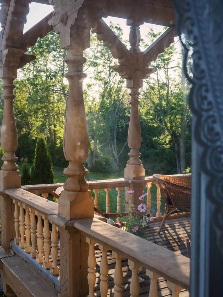
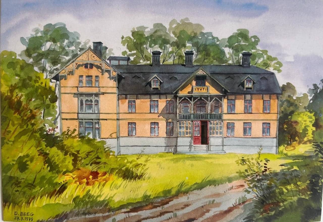
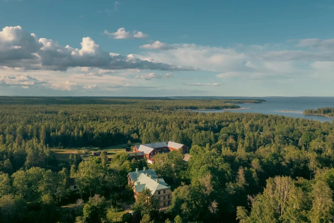
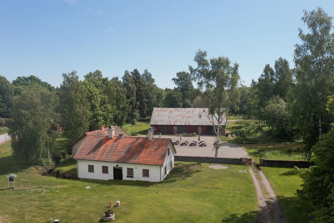
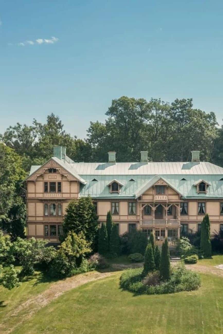
- Status: For Sale
- Styles: Mansion / Tudor
- Location: Sweden
- Price: 800,000-999,999
- Year: Built 1875 to 1899
- Features: 3 or more acres / Built-ins

